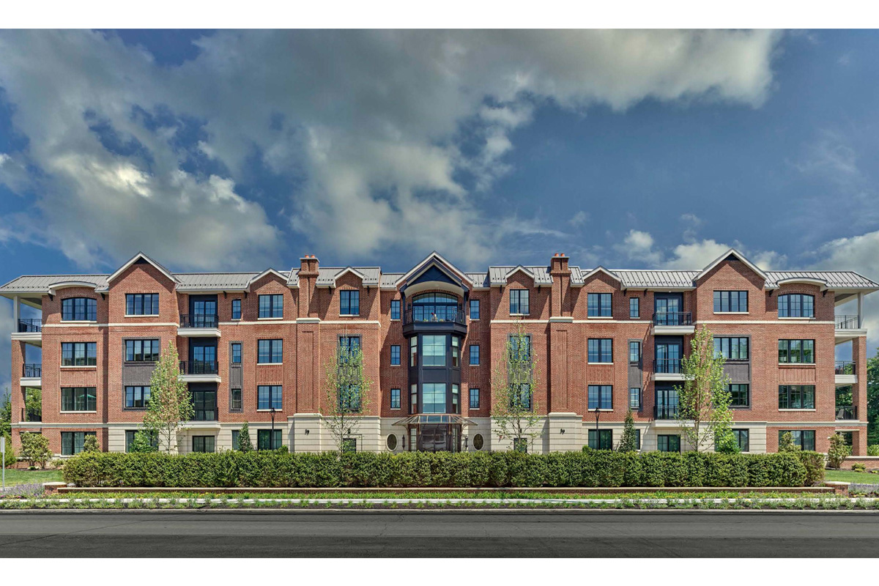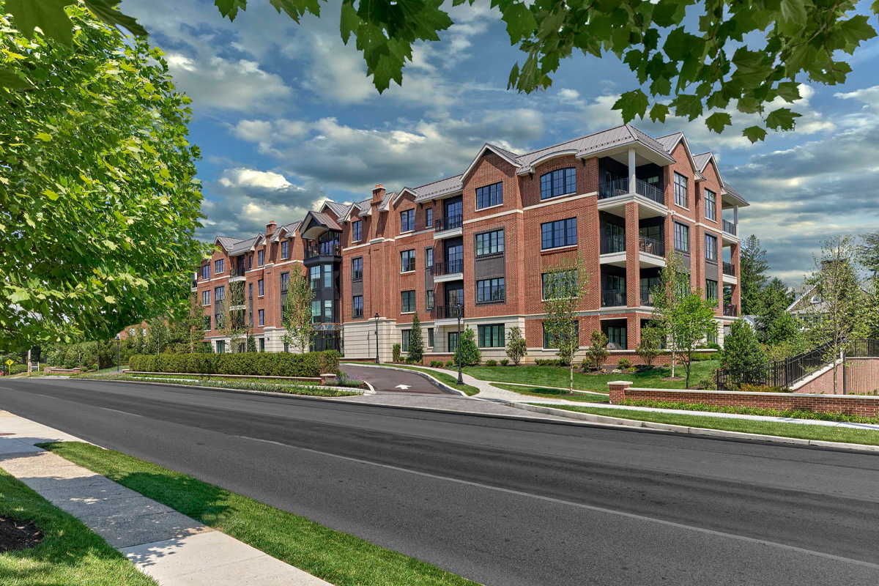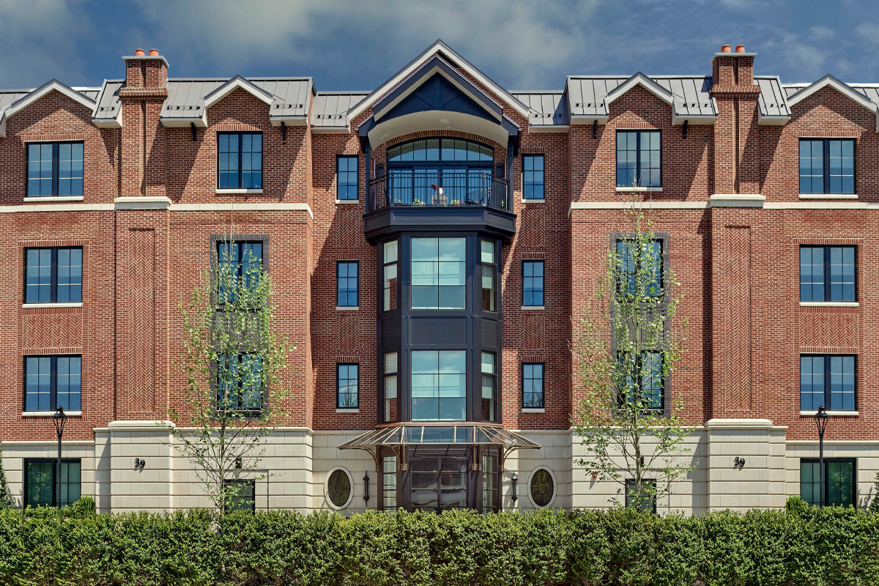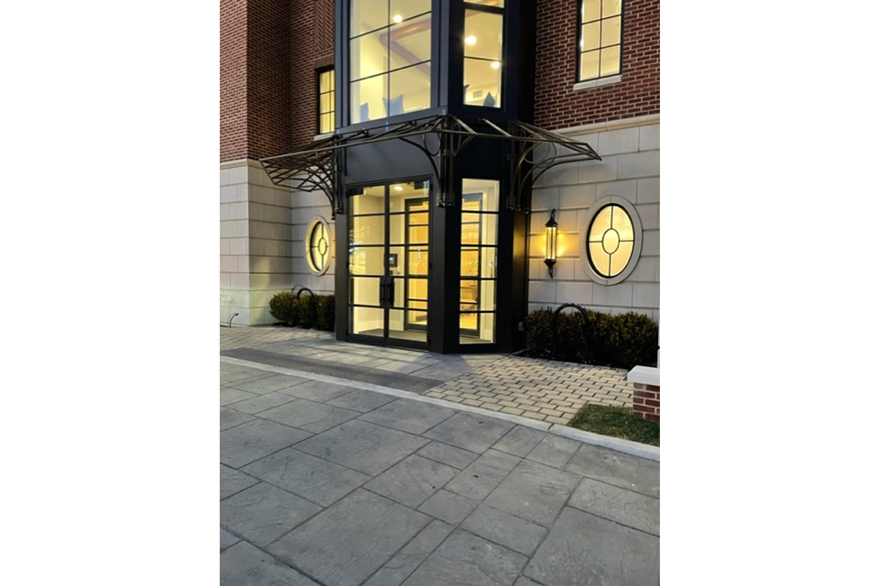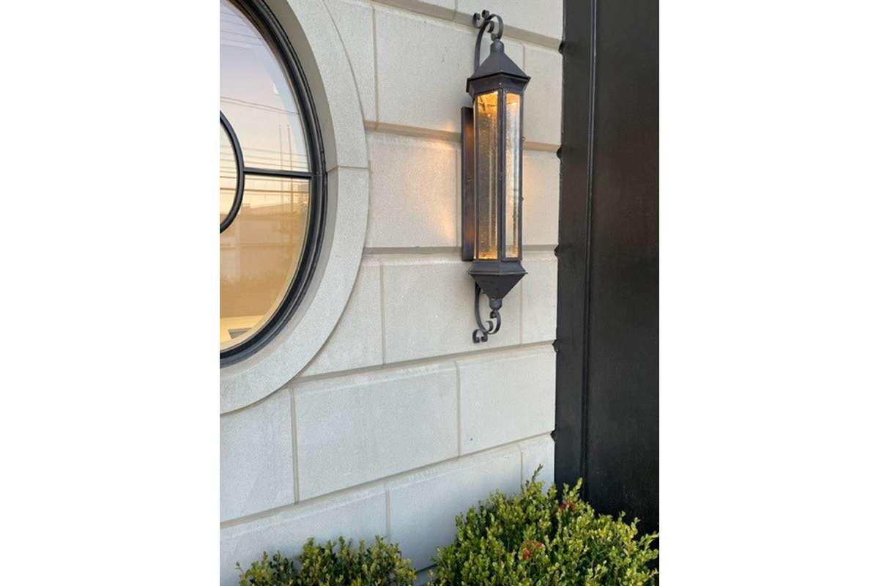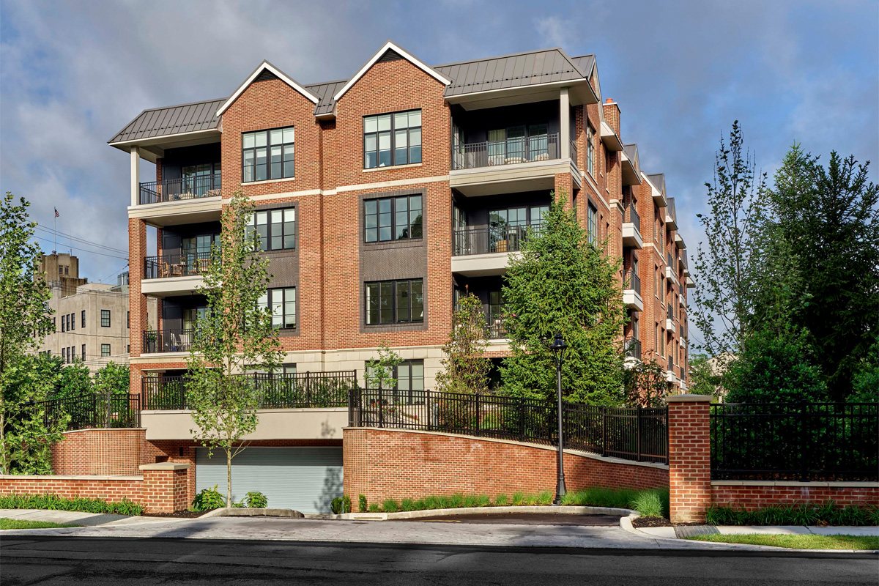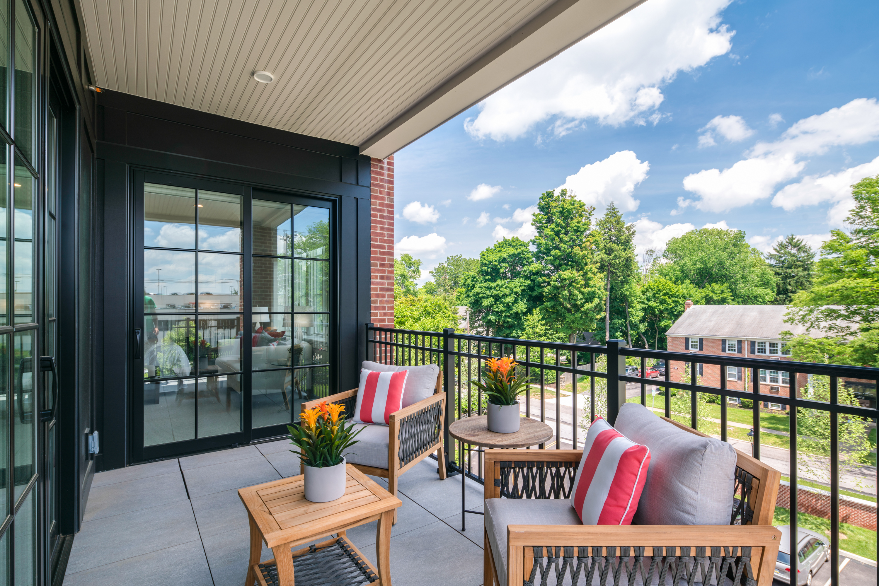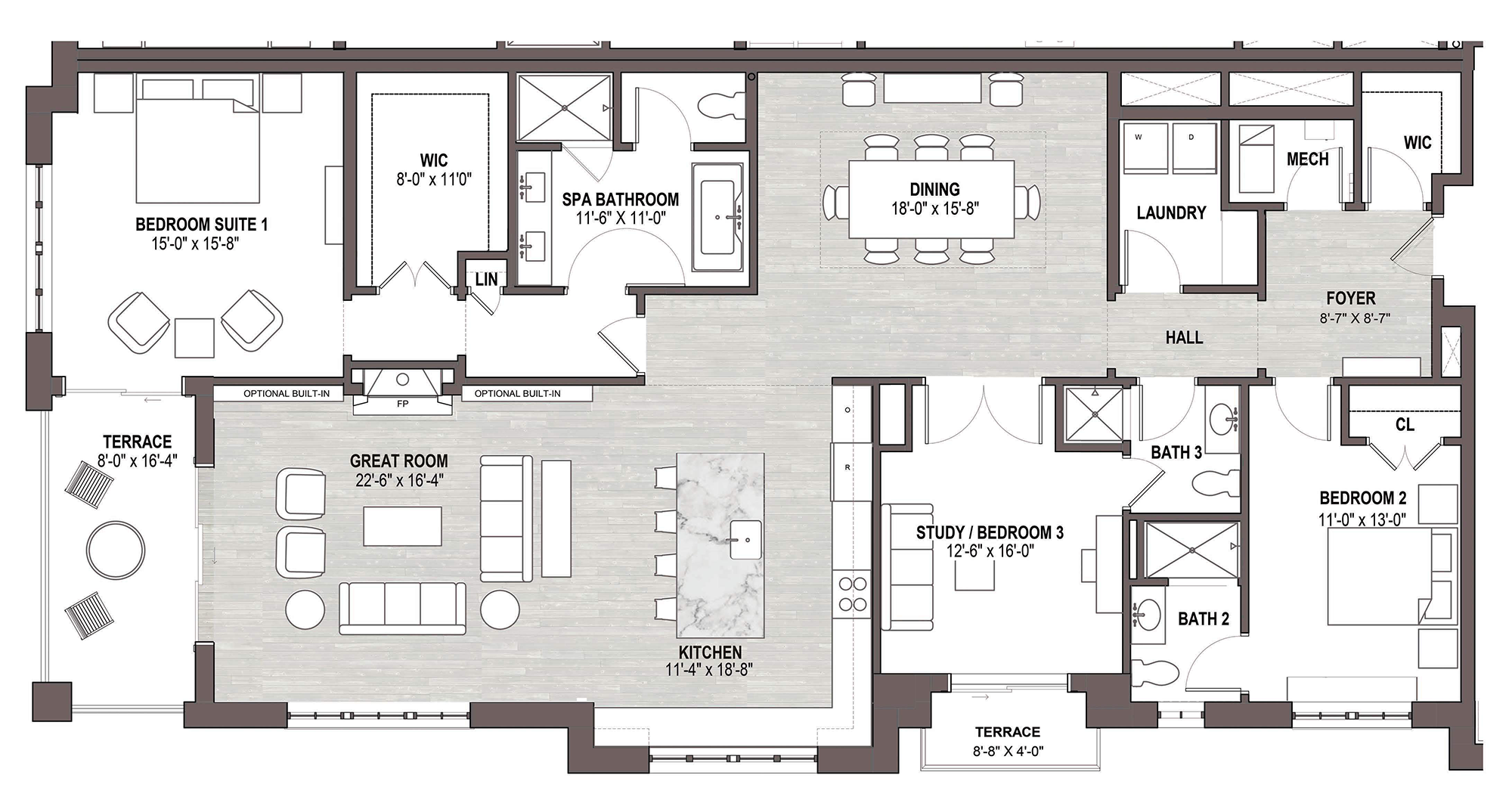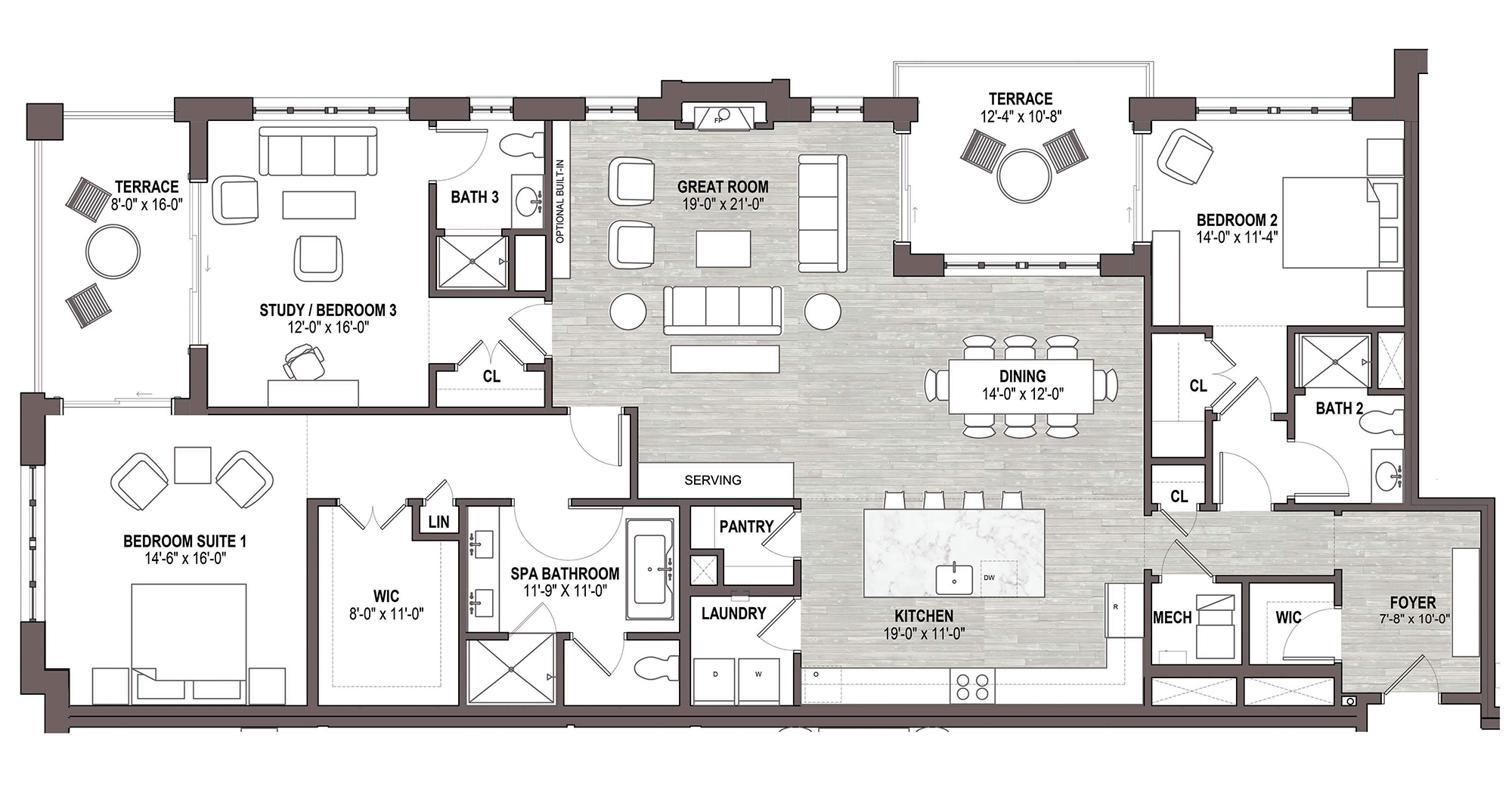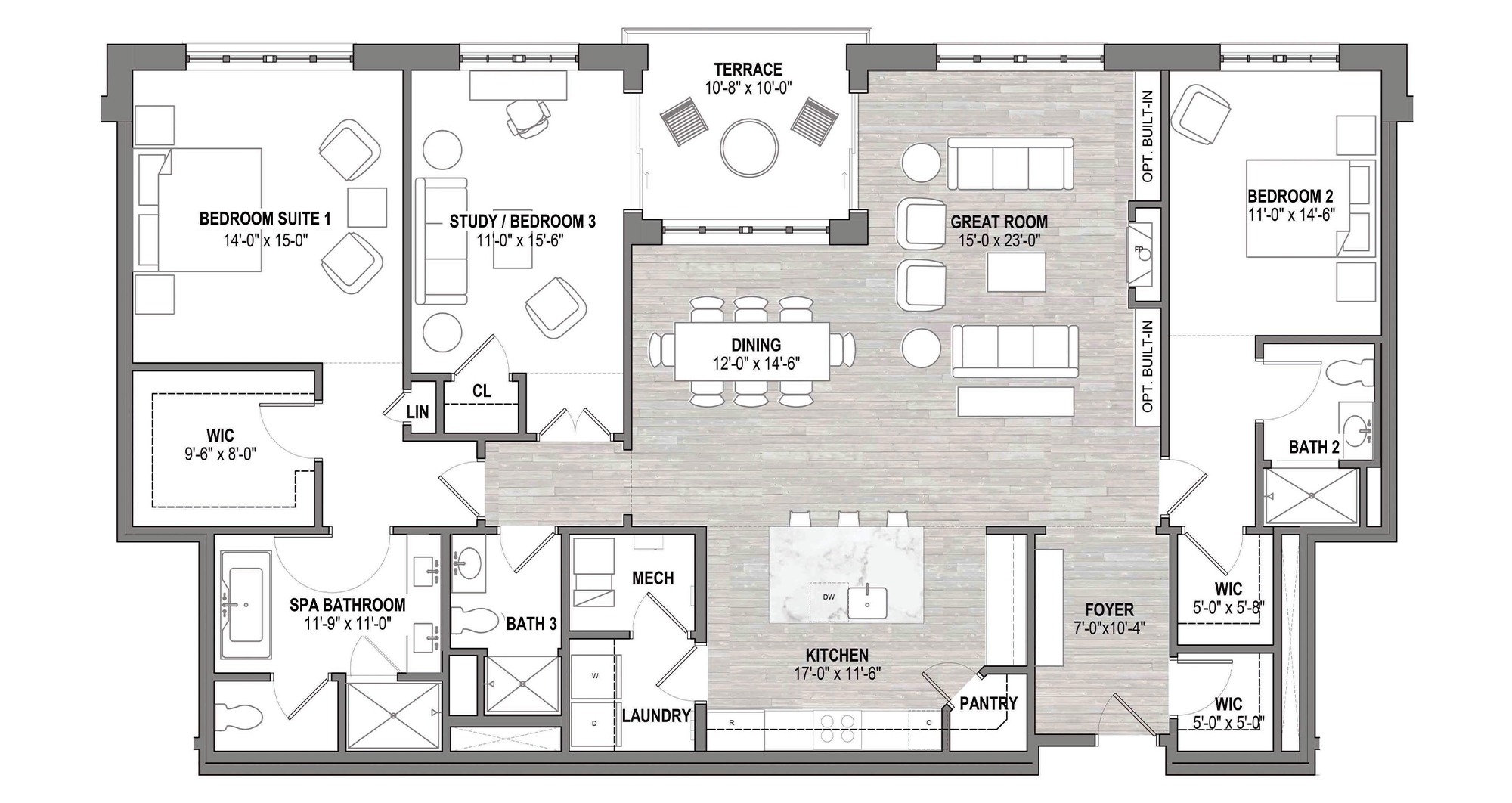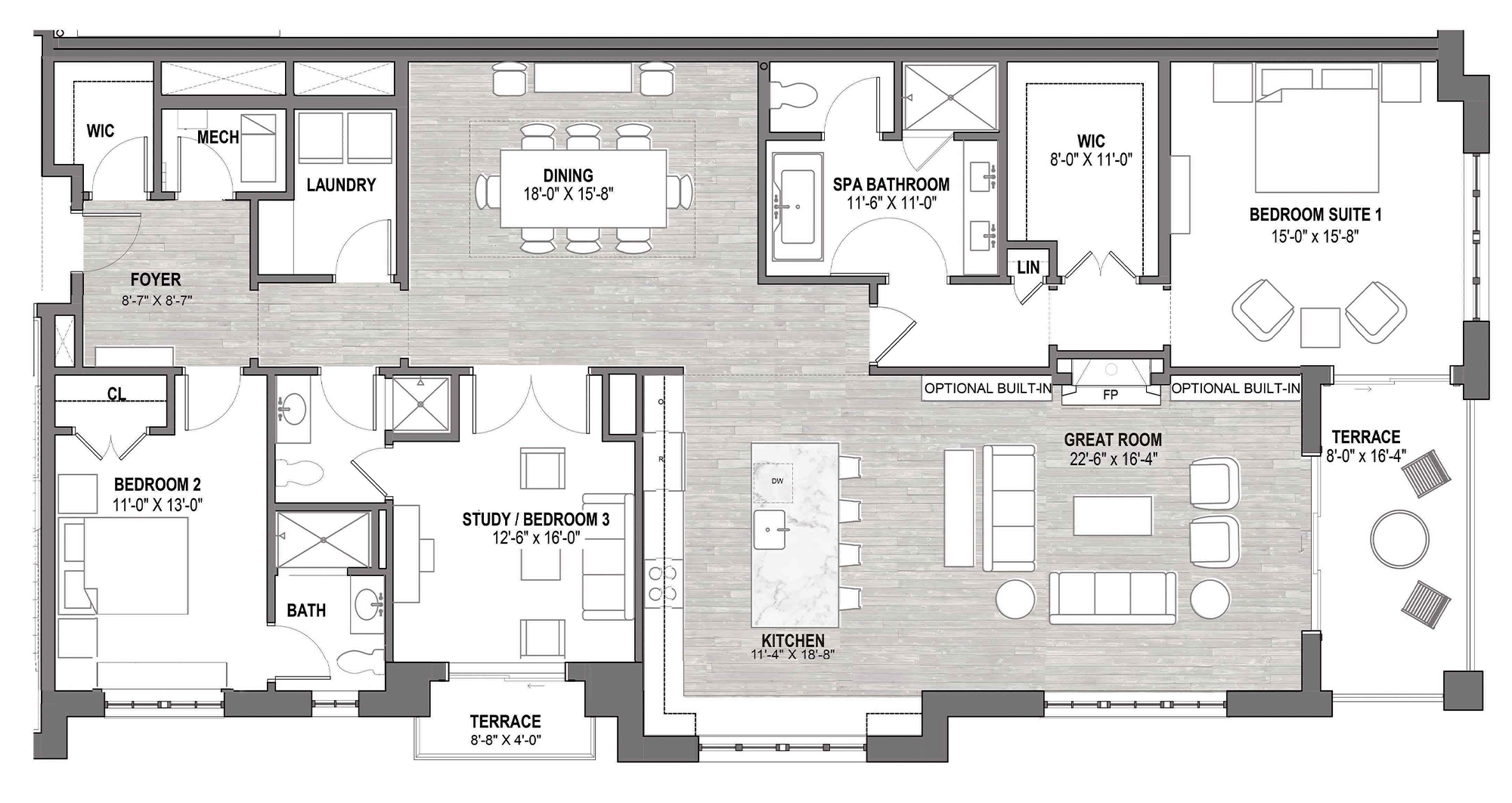Remarkably Designed Modern Lifestyle
Inspired by the stately and legendary architectural heritage of the iconic Main Line 39 MONTGOMERY offers 21 private residences suited to the way people live today. Gracefully proportioned, the combination of limestone and brick façade harmoniously blends with both residential neighbors and the nearby iconic Suburban Square™ shopping center.
Rich Tradition. Vibrant Community.
No wonder the “suburban urban” movement is flourishing here. Longtime shops and pubs mix with cutting-edge new stores, restaurants and fitness facilities. The Farmers Market bustles and the Apple store buzzes. With Amtrak and Septa services steps away and parks, arts and recreation facilities so valued, this is more than a neighborhood. Ardmore is a place where memories have been made while new ones are created as it evolves and grows, continuing to be a place its loyal residents love to call home.
The Residences
21 thoughtfully designed 3 bedroom, 3 bath units with one-floor living ranging from 2200 to 2600 square feet • Secure underground, 2-car garage parking • Individual storage closets • 5 unique floor plans. Nine to ten-foot ceiling heights • Each home with a welcoming foyer, gas fireplace and generous private terraces. • Oversized Pella casement windows, stunning modern sliding Pella doors. • Gourmet kitchen, Spa Style Baths, Custom Carlisle hardwood flooring and large closets.
Floor Plans
Sophisticated Simplified Living

A serene oasis seldom seen in condominium living.
Luxury Building Amenities Include:
- Central Elevator
- Secure Underground Parking
- Individual Storage Closets
- State-of-the Art Security
- Magnificent Architecture
- Second Floor Club Lounge
- Private Fitness Room
- Superb Location
- Lushly Planted Grounds
Interested?
Contact us or call 610-964-9040
for more information.
ALL DIMENSIONS, PLANS AND PRICING SUBJECT TO CHANGE WITHOUT PRIOR NOTICE.


